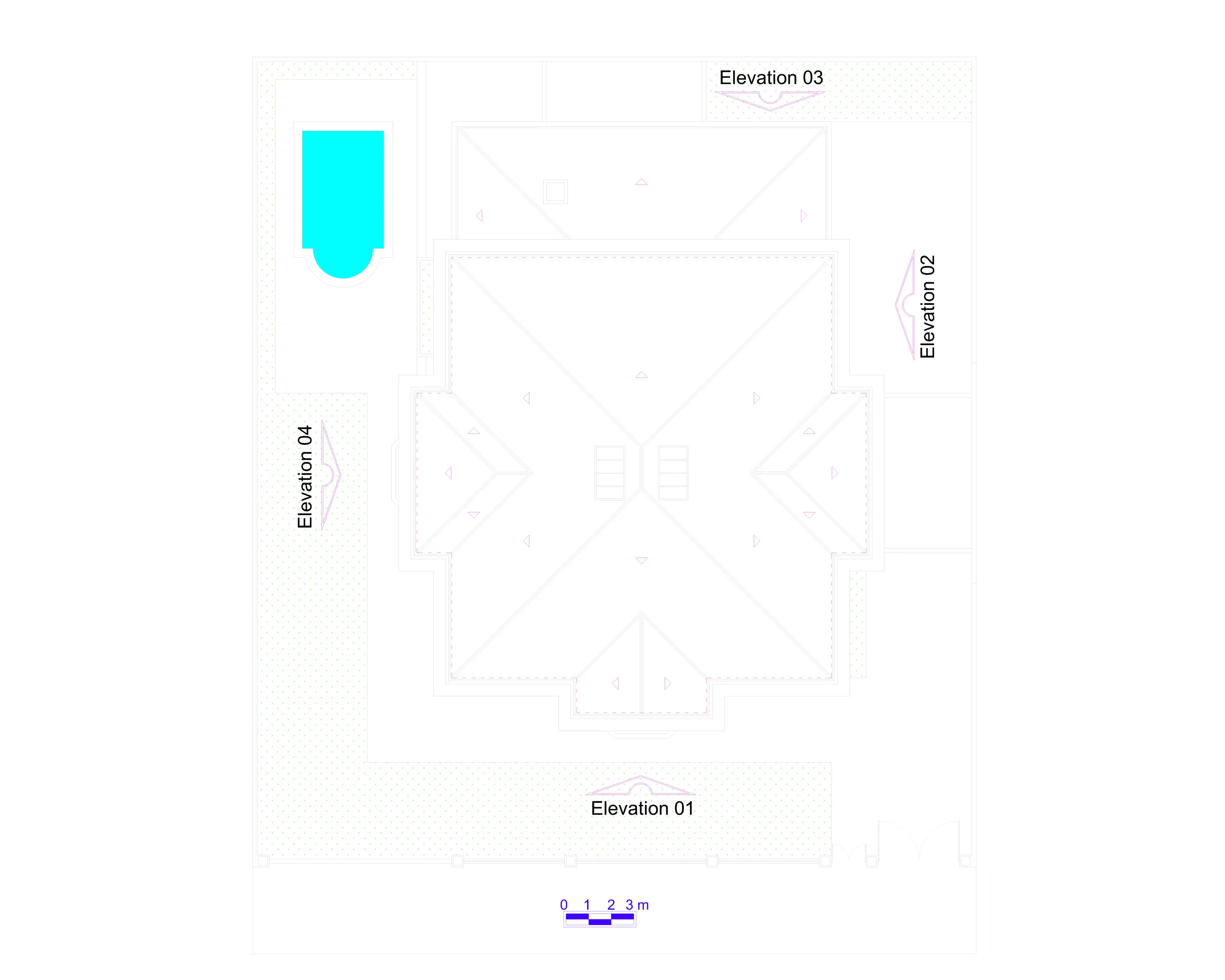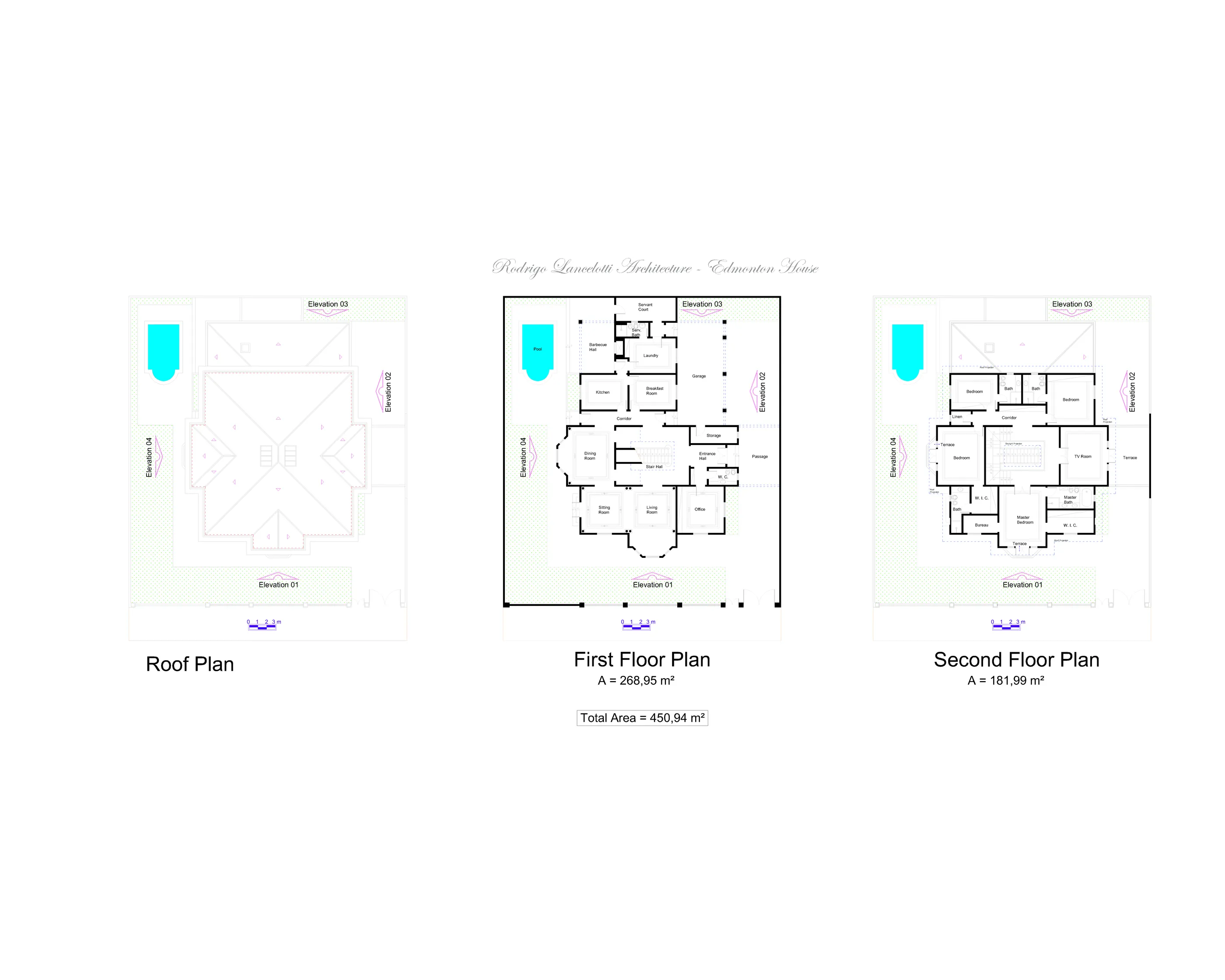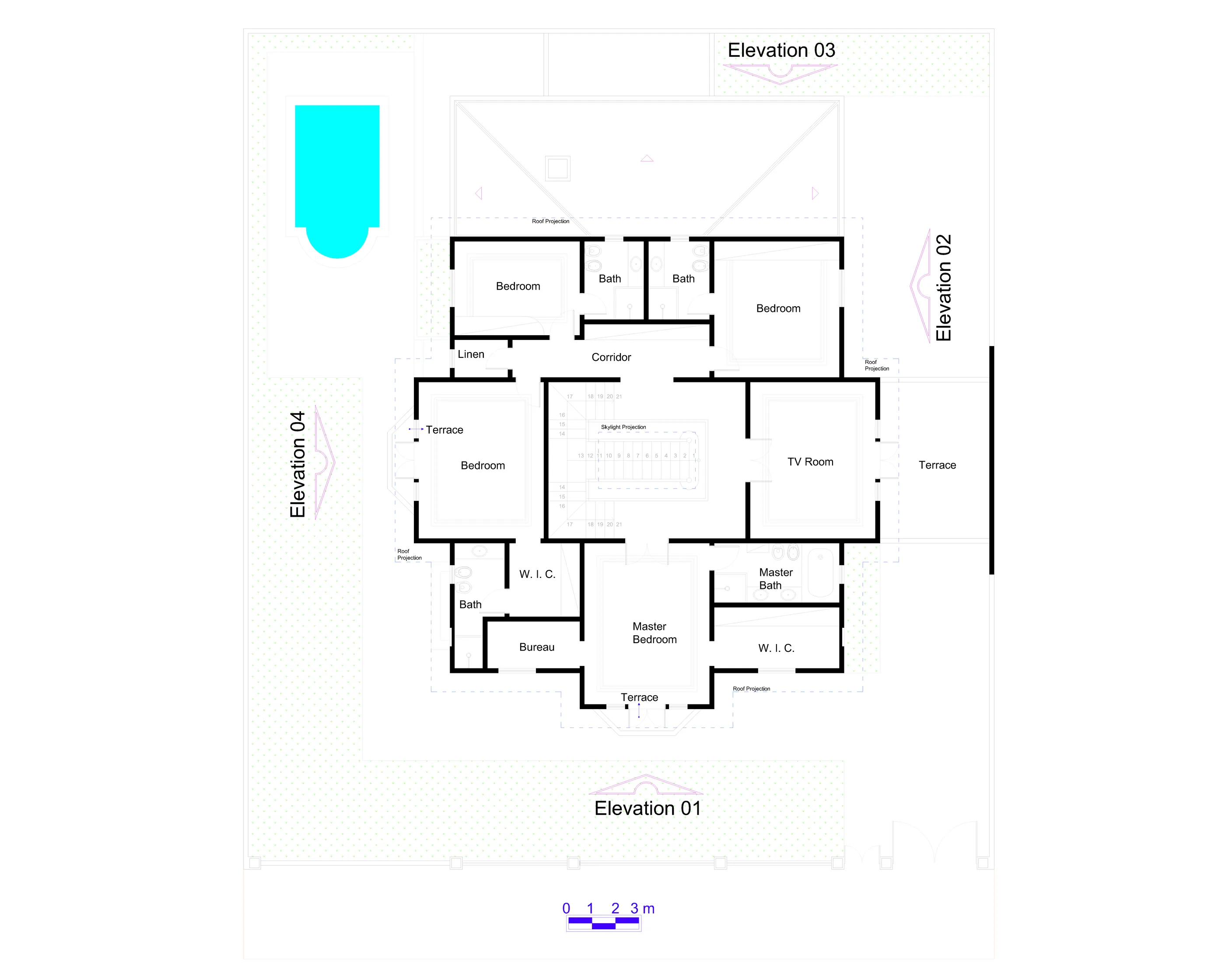Edmonton House(2008)
Edmonton House(2008)
Project finalized in 2010, with elevations elaborated in 2017
Edmonton House was yet another exercise in the design of a residence with a three-section façade and floor plans centered on a hall with a staircase connecting the two floors. A very simple and recurring idea in my portfolio. When preparing its elevations, I decided to increase it with bay-windows in the larger sections of the facades.
During that period, I also decided that this house would be my representative of the Manueline style, a kind of Portuguese Gothic. I used, to compose its elevations, Brazilian, European and even American influences. It is another exotic and gracefully decorated house.
Area = 450,94 m² | Garage with 2 parking spaces | Two-Rooms Living, Dining, TV and Breakfast Rooms | Office | W.C. | 4 Bedrooms | 4 Suites | Swimming Pool |
Elevations
Plans
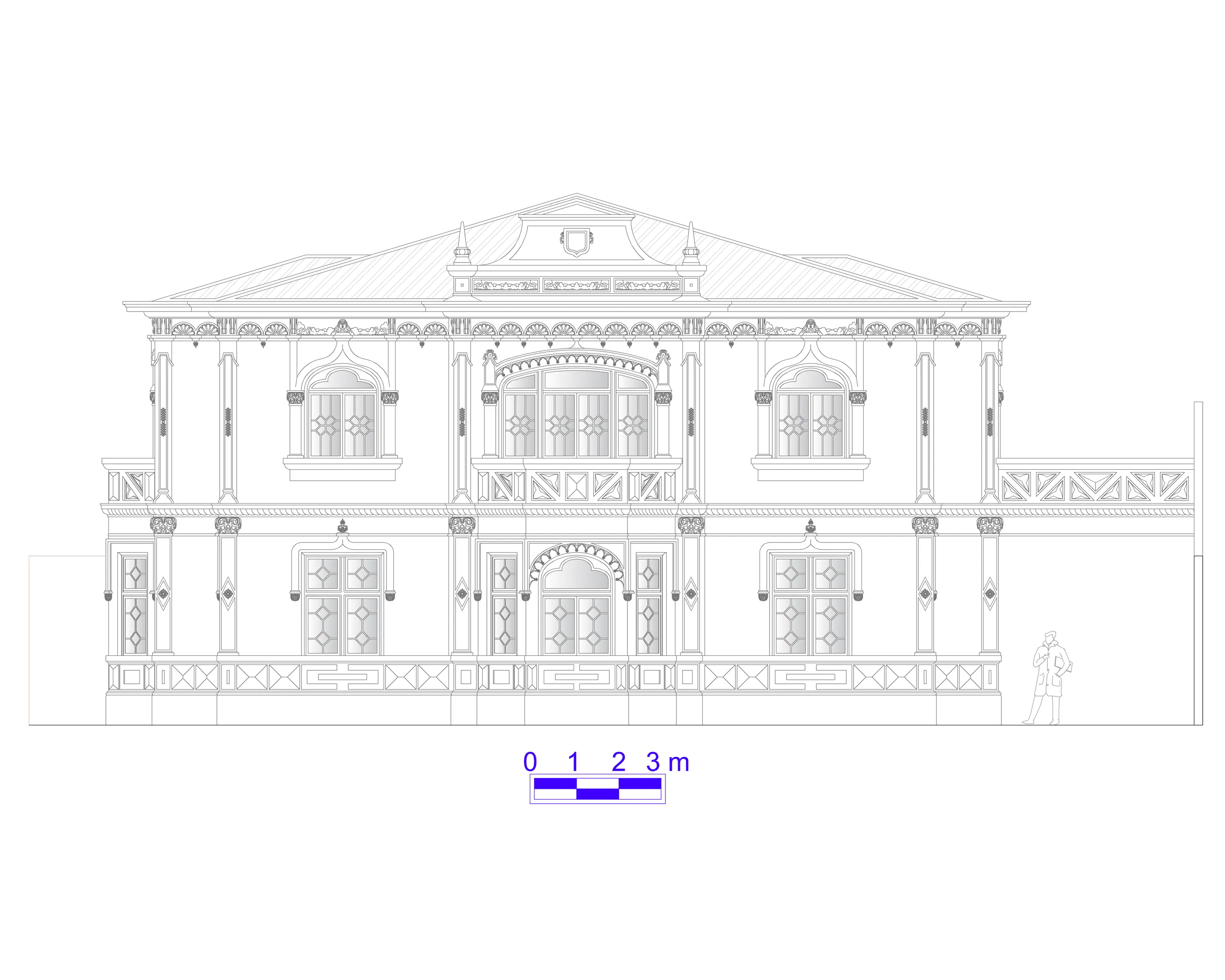
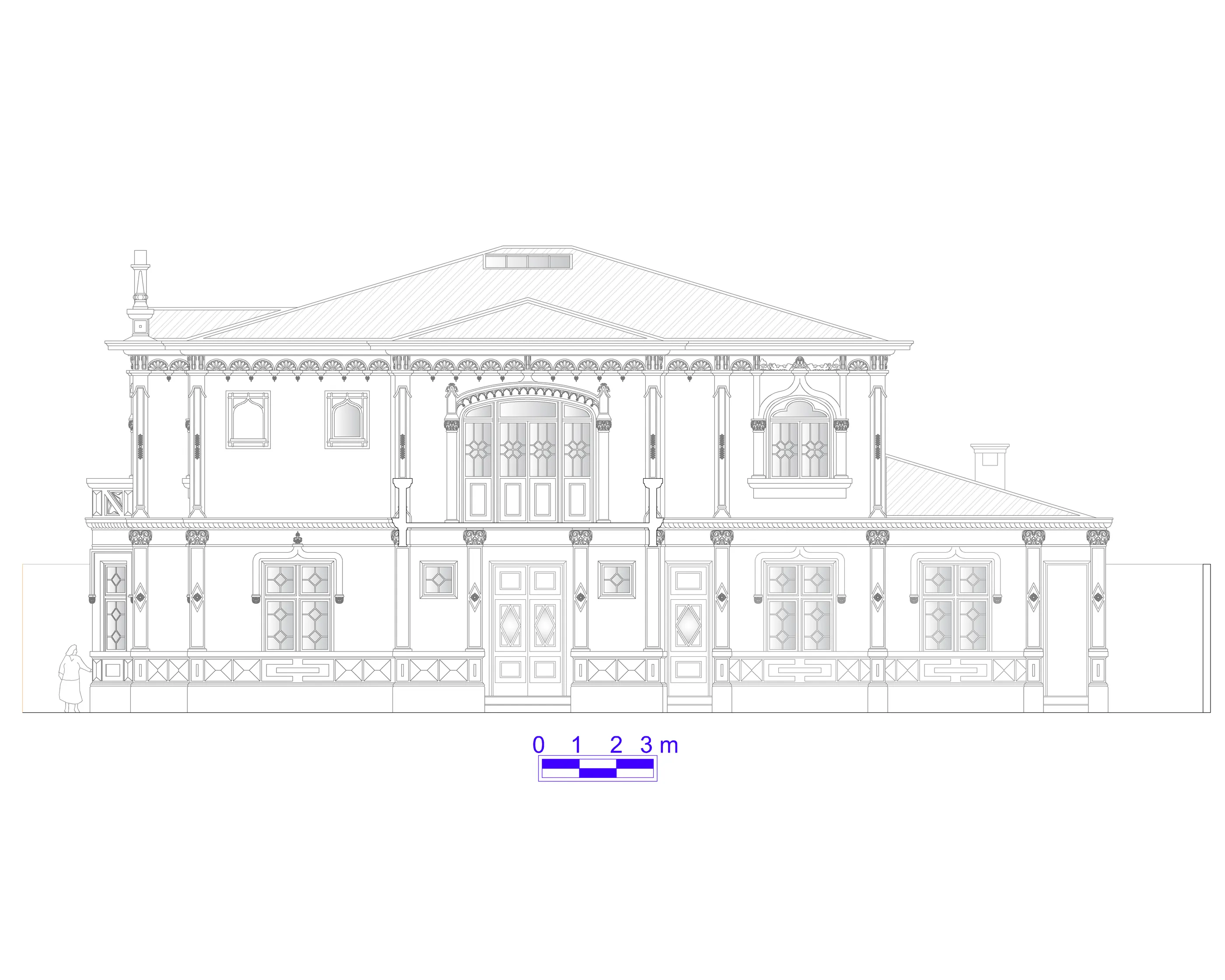
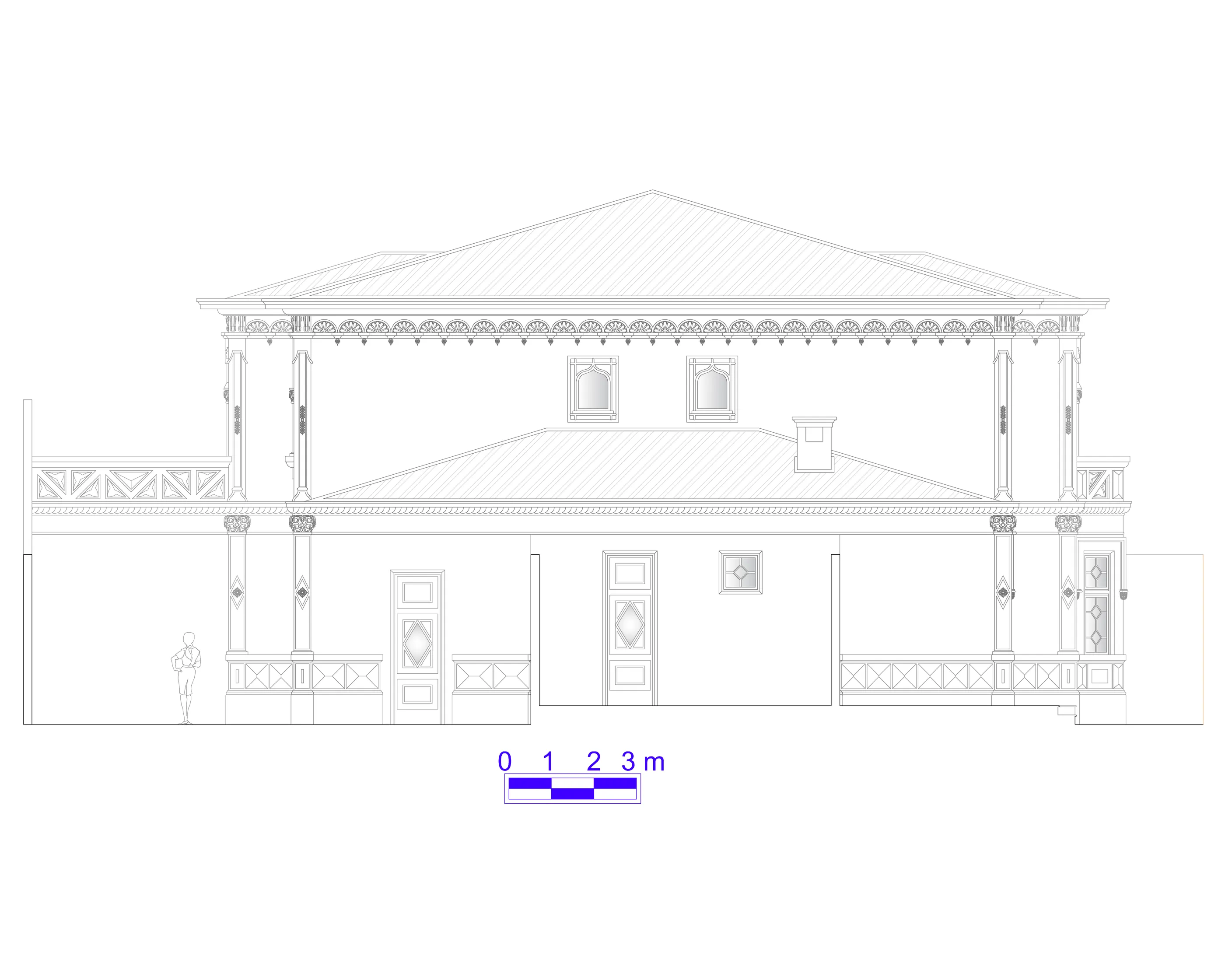
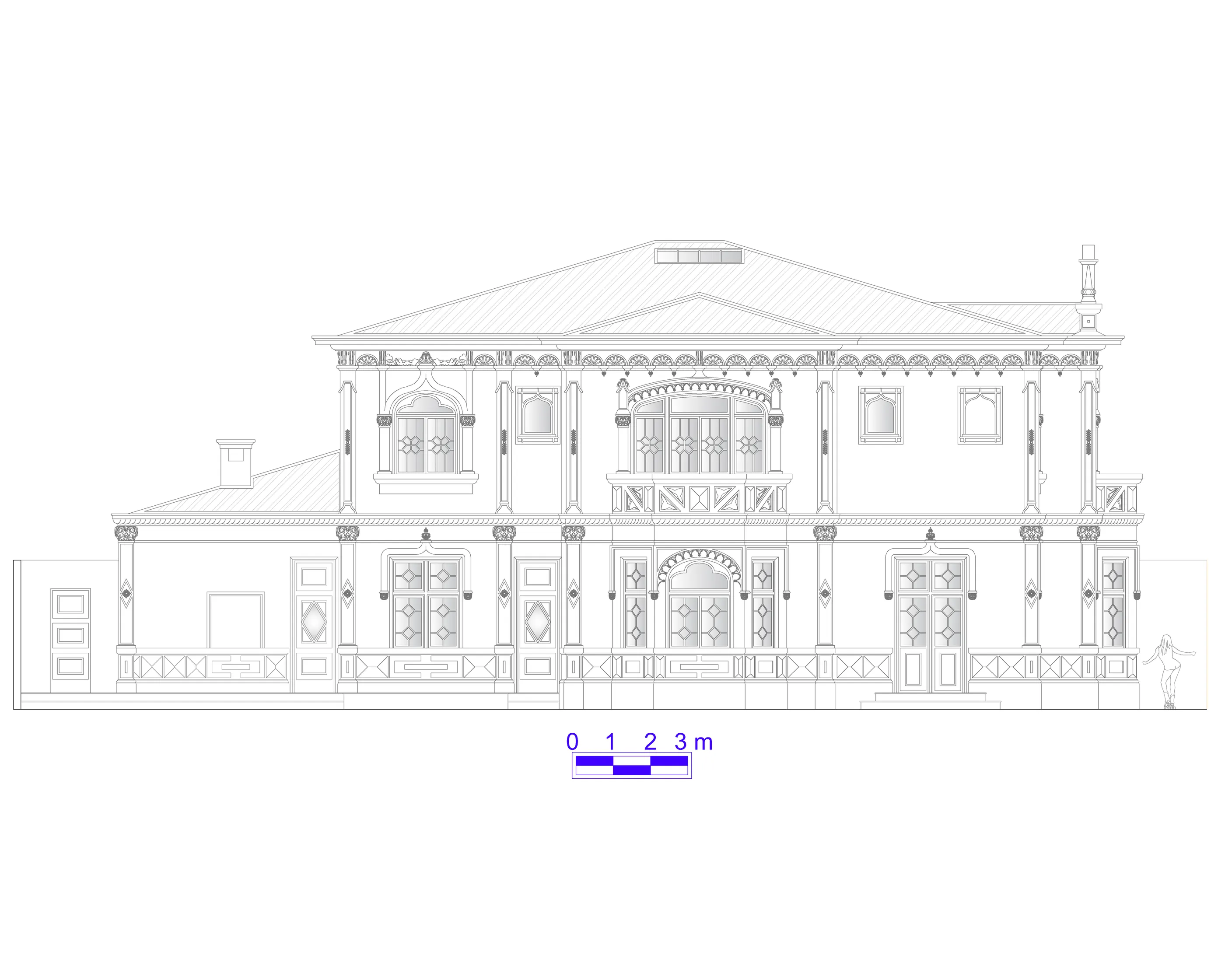
Plans
